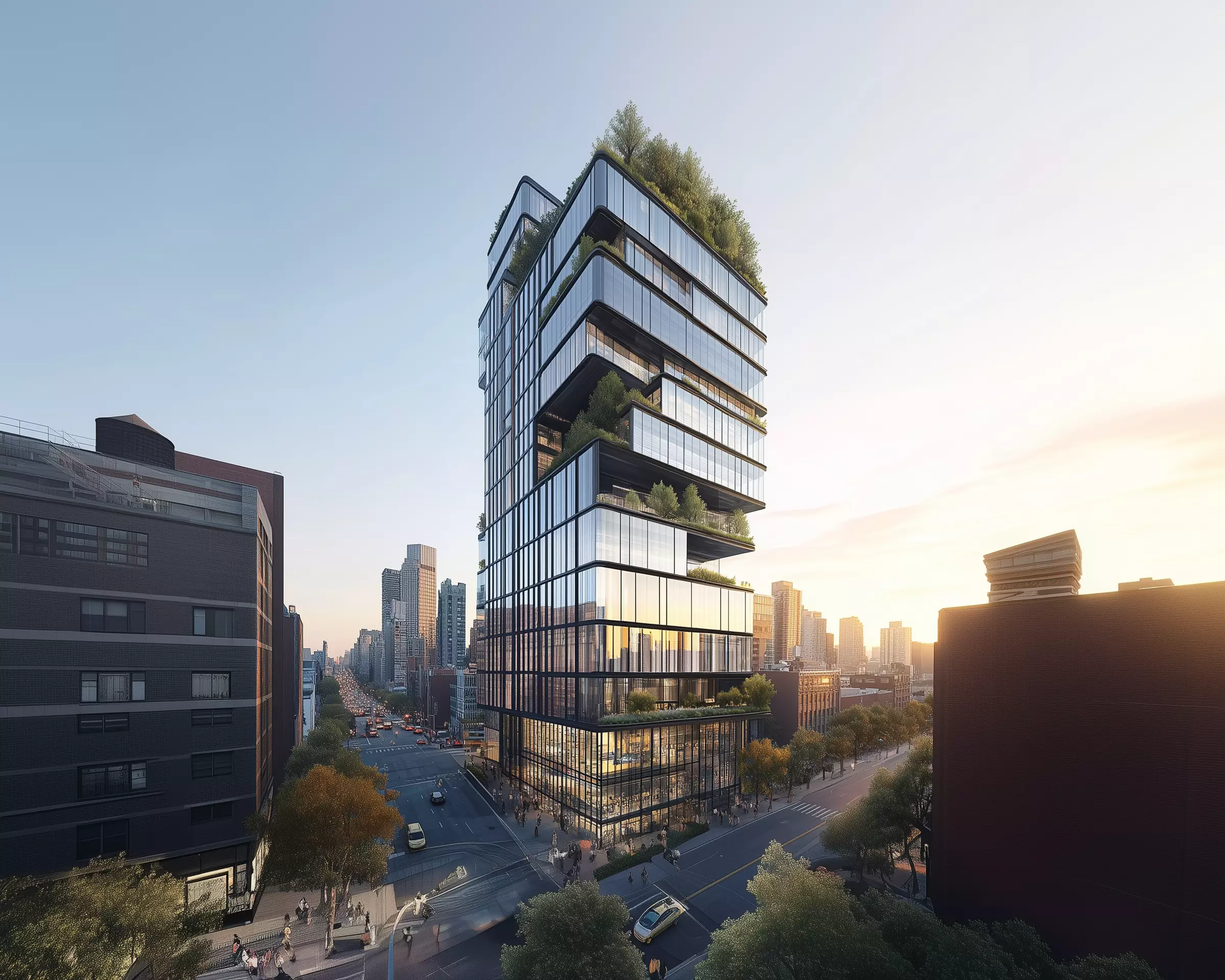Concrete Pouring for Skyline Manufacturing Plant 4
A forward-thinking real estate developer specializing in premium commercial spaces sought to create a multi-storied office complex that redefines modern work environments. Their vision included innovative design, sustainability, and high-end facilities tailored to the needs of dynamic businesses.
Project Overview
Project Name
Skyline Manufacturing Plant
Client Background
A leading industrial company focused on high-efficiency production sought to build a state-of-the-art manufacturing facility designed for long-term operational durability. The goal was to establish a strong, scalable foundation capable of supporting heavy machinery and high-load operations.
Project Name: Skyline Manufacturing Plant
Location: Industrial Zone, Central Region
Total Built-Up Area: 350,000 sq. ft.
Structure Type: Ground-level industrial facility with reinforced foundation and integrated underground utility channels
Concrete Type: High-strength industrial-grade mix (M40) for floors, foundations, and load zones
Scope of Work
Full-scale concrete pouring for foundation, flooring, and structural elements
Use of laser screed technology for flatness precision
Installation of rebar and mesh reinforcements based on load calculations
Integration of expansion joints and industrial drainage systems
Coordination with other contractors for smooth material flow and scheduling
Key Features
Heavy-duty reinforced flooring to support machinery and forklifts
Thermal and chemical-resistant coatings on critical zones
Smooth finish for operational efficiency and safety
Strict adherence to curing timelines and QA/QC standards
High-volume concrete pours completed with minimal downtime
Design Approach and Execution – Skyline Manufacturing Plant
Concept and Vision
Design Philosophy:
The goal was to create a durable and future-ready industrial facility capable of supporting heavy-duty operations. The design emphasized structural strength, efficiency, and long-term performance to meet the demands of a high-capacity production environment.
Key Features:
High-strength reinforced concrete foundation to support heavy machinery
Precision-leveled industrial flooring for smooth equipment movement
Integrated drainage channels and expansion joints to ensure durability
Inspirations:
International standards from large-scale industrial flooring projects in Germany and Japan, emphasizing load capacity and operational efficiency.
Execution Phases
Phase 1: Site Analysis and Preparation
Soil testing and ground assessment to determine proper foundation depth
Planning access routes for heavy vehicles and concrete trucks
Site grading and compacting to prepare for sub-base and formwork
Phase 2: Foundation and Slab Design
Formwork and rebar installation with extra reinforcement in high-load zones
Pouring high-strength concrete (M40) with chemical additives for abrasion and chemical resistance
Use of laser screed technology to achieve perfectly level and smooth surfaces
Strategic placement of expansion joints and drainage systems for long-term stability
Phase 3: Technical Solutions and Material Efficiency
Use of locally sourced, durable construction materials
Installation of embedded utility channels and sleeves during the concrete phase
Inclusion of thermal insulation in critical areas to improve energy performance
Phase 4: Collaboration and Quality Control
Coordinated execution with MEP contractors to avoid conflicts with concrete layout
Continuous supervision and adherence to curing schedules to ensure optimal concrete performance
Quality control testing throughout: slump tests, compression strength tests, and core sampling for verification
North Concrete impressed us with their professionalism and quality work. They turned a tricky job into something we’re proud to show off
Results and Acknowledgments – Skyline Manufacturing Plant
Outcome
Industrial-Grade Performance:
The factory floor now provides a highly durable, smooth, and level surface capable of withstanding heavy machinery, constant vehicle traffic, and intense operational use.
Efficiency Delivered:
The phased pouring and streamlined execution allowed the project to meet tight deadlines without compromising quality, enabling other construction activities to proceed on schedule.
Built to Last:
With reinforced high-strength concrete, advanced curing methods, and precision expansion joint placement, the flooring is engineered for longevity and minimal maintenance.
Client Satisfaction:
The client praised the quality of execution, attention to detail, and professional coordination, especially under time constraints.
Credits and Collaboration
Structural Consultant: Pinnacle Engineering Co.
Concrete Specialist: SolidCore Concrete Solutions
Site Supervisor: Daniel Reyes, Vertex Construction Group
Material Supplier: TerraCem Concrete Co.
Quality Assurance Lead: Greenbuild Labs











